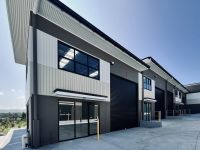65 Spitfire Place, RUTHERFORD
Industrial
Premium architecturally designed business units
Completion - Mid 2024.
65 Spitfire Place, Rutherford is a modern industrial warehouse development opportunity featuring 19 units of precast concrete construction and industrial roller doors. The units also have second level glazing with all glass double-glazed and private amenities, making themideal for a range of businesses and investors.
E3 Productivity Support, this property is located in a prime area for commercial development. The E3 zoning allows for a wide range of business activities, including light industries, recreation, warehousing and distribution centres (STCA).
The industrial units at 65 Spitfire Place, Rutherford are fantastic for businesses looking for modern and functional workspaces. The private amenities in each unit, including restrooms and kitchenettes, make it easy for employees to work comfortably throughout the day. The industrial roller doors provide easy access for loading and unloading products, while the concrete walls ensures security, durability and low maintenance costs.
With its convenient location and modern features, it presents a unique opportunity for business owners looking to expand or relocate their operations. Overall, 65 Spitfire Place is a prime business unit complex with great potential for a range of business activities. Don't miss out on this rare opportunity to own a modern industrial space in one of Rutherford's most sought-after areas.
Units 1-6 can be accessed through Colourbond panel lift doors and aluminium double-glazed shopfront entry pedestrian access door and will include a mezzanine level of 57sqm* which boasts great natural light through the first floor windows.
Units 7-19 will also include aluminium double-glazed shopfront entry with a pedestrian door and these units will be benefitted by the larger roller doors of 4.8m* high and 4.2m* wide to allow for larger vehicle access.
With an eave clearance of 6m* - 7.4m* these units would allow for pallet racking or perhaps a mezzanine level (STCA) .
Unit Inclusions
• Accessible amenities and shower
• 3 phase power (selected units only)
• NBN connection
• Stone benchtops to kitchenette
• LED lighting
• Precast concrete wall panels
• Metal roof sheeting with insulation
• Automated roller door
Site Inclusions
• Automated gates
• Mineral stained precast concrete panels
Disclaimer: *Rents are plus GST and Plus Outgoings. **Sale prices are Plus GST. We have obtained all information provided here from sources we believe to be reliable; however, we cannot guarantee its accuracy. Prospective tenants and purchasers are advised to carry out their own investigations and satisfy themselves with all aspects of such information including without limitation, any dimensions, areas, zoning, approvals and permits. Purchasers should make their own inquiries, seek their own advice, and rely only upon those inquiries and advice.
65 Spitfire Place, Rutherford is a modern industrial warehouse development opportunity featuring 19 units of precast concrete construction and industrial roller doors. The units also have second level glazing with all glass double-glazed and private amenities, making themideal for a range of businesses and investors.
E3 Productivity Support, this property is located in a prime area for commercial development. The E3 zoning allows for a wide range of business activities, including light industries, recreation, warehousing and distribution centres (STCA).
The industrial units at 65 Spitfire Place, Rutherford are fantastic for businesses looking for modern and functional workspaces. The private amenities in each unit, including restrooms and kitchenettes, make it easy for employees to work comfortably throughout the day. The industrial roller doors provide easy access for loading and unloading products, while the concrete walls ensures security, durability and low maintenance costs.
With its convenient location and modern features, it presents a unique opportunity for business owners looking to expand or relocate their operations. Overall, 65 Spitfire Place is a prime business unit complex with great potential for a range of business activities. Don't miss out on this rare opportunity to own a modern industrial space in one of Rutherford's most sought-after areas.
Units 1-6 can be accessed through Colourbond panel lift doors and aluminium double-glazed shopfront entry pedestrian access door and will include a mezzanine level of 57sqm* which boasts great natural light through the first floor windows.
Units 7-19 will also include aluminium double-glazed shopfront entry with a pedestrian door and these units will be benefitted by the larger roller doors of 4.8m* high and 4.2m* wide to allow for larger vehicle access.
With an eave clearance of 6m* - 7.4m* these units would allow for pallet racking or perhaps a mezzanine level (STCA) .
Unit Inclusions
• Accessible amenities and shower
• 3 phase power (selected units only)
• NBN connection
• Stone benchtops to kitchenette
• LED lighting
• Precast concrete wall panels
• Metal roof sheeting with insulation
• Automated roller door
Site Inclusions
• Automated gates
• Mineral stained precast concrete panels
Disclaimer: *Rents are plus GST and Plus Outgoings. **Sale prices are Plus GST. We have obtained all information provided here from sources we believe to be reliable; however, we cannot guarantee its accuracy. Prospective tenants and purchasers are advised to carry out their own investigations and satisfy themselves with all aspects of such information including without limitation, any dimensions, areas, zoning, approvals and permits. Purchasers should make their own inquiries, seek their own advice, and rely only upon those inquiries and advice.


















